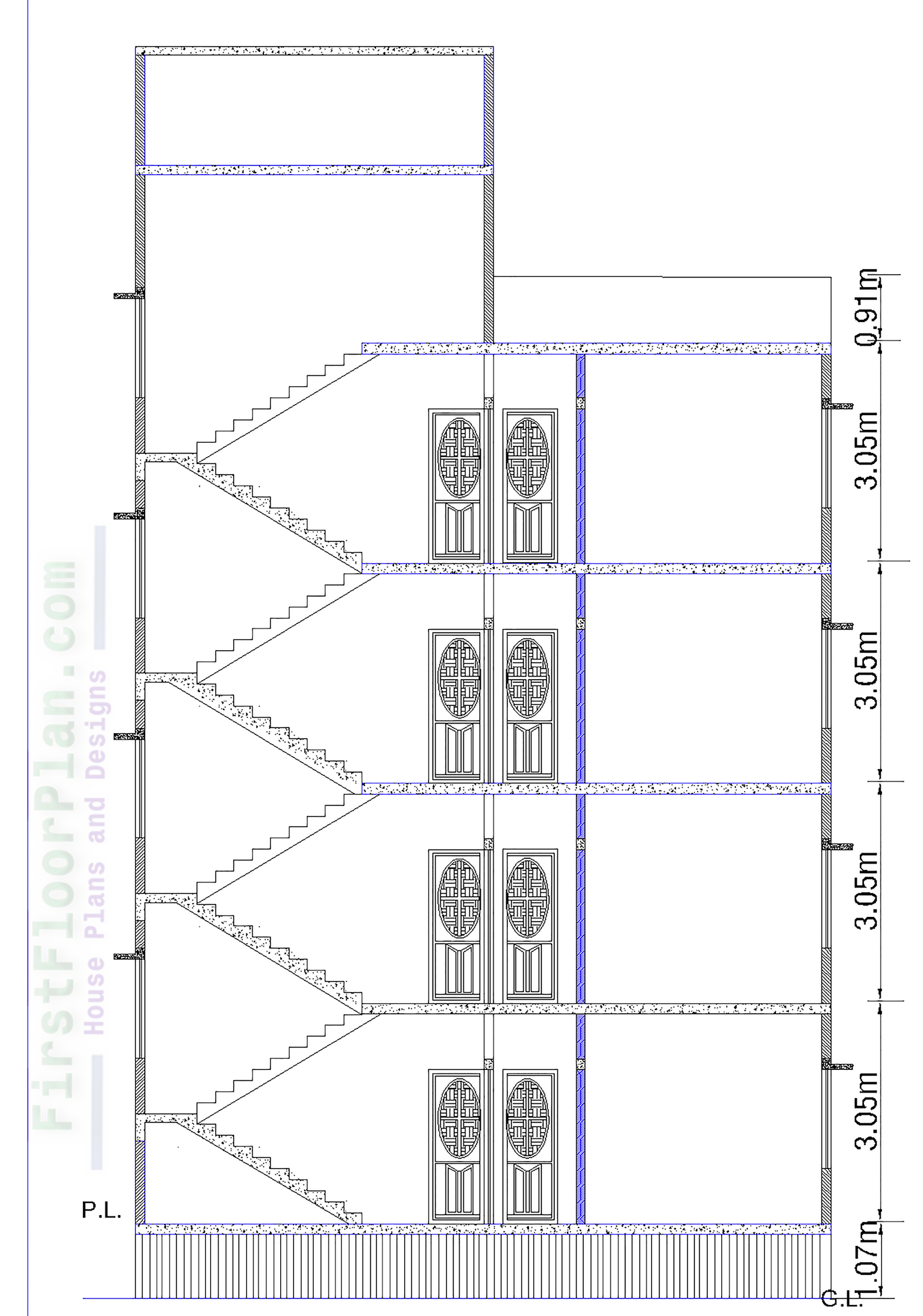Four Storey Building Floor Plan and Elevation AutoCAD File | 30 X 80
Four Storey Building Floor Plan and Elevation:
This is the four storey residential building in 2500 square feet area, who's dimensions 80 feet length and 30 feet width. Here I am sharing first and typical floor plan and front elevation of this four storey building.
 |
| Four storey building front elevation Autocad file |
Front Elevation Details:
In this front elevation you can see position of window and balcony at front side of the building. This building has two units at front side and two units in back side. In front side we can see in this building one main gate and one stair set.
 |
| Four storey building Floor Plan Autocad file |
Four Storey Building Floor Plan Details:
This is the 2400 square feet area of floor plan who's dimension 80 feet length and 30 feet width. There are four units in every floor in this four storey building floor plan. Every unit has one master bedroom, one common bedroom, one kitchen and one dining space. Every master bedroom has attached balcony and attached bathroom. Balcony width 3 feet 6 inch. Attached bathroom area 30 square feet.
 |
| Four storey building Section Autocad file |
Four Storey Building Section Details:
This section view floor height and landing slab height. You can also view bead section and sunset section. In this section you also view stair top slab and water reserved tank slap height.

Posting Komentar untuk "Four Storey Building Floor Plan and Elevation AutoCAD File | 30 X 80"
Terima kasih sudah berkunjung.
Silahkan memberi Komentar, Kritik, dan Saran terkait postingan.
Jangan lupa dibagikan jika postingan ini bermanfaat.
Catatan:
1. Komentar dimoderasi dan tidak semuanya dipublikasi.
2. Komentar yang tidak relevan dan/atau terdapat link tidak akan dipublikasikan.
3. Centang kotak Notify me untuk mendapatkan notifikasi.